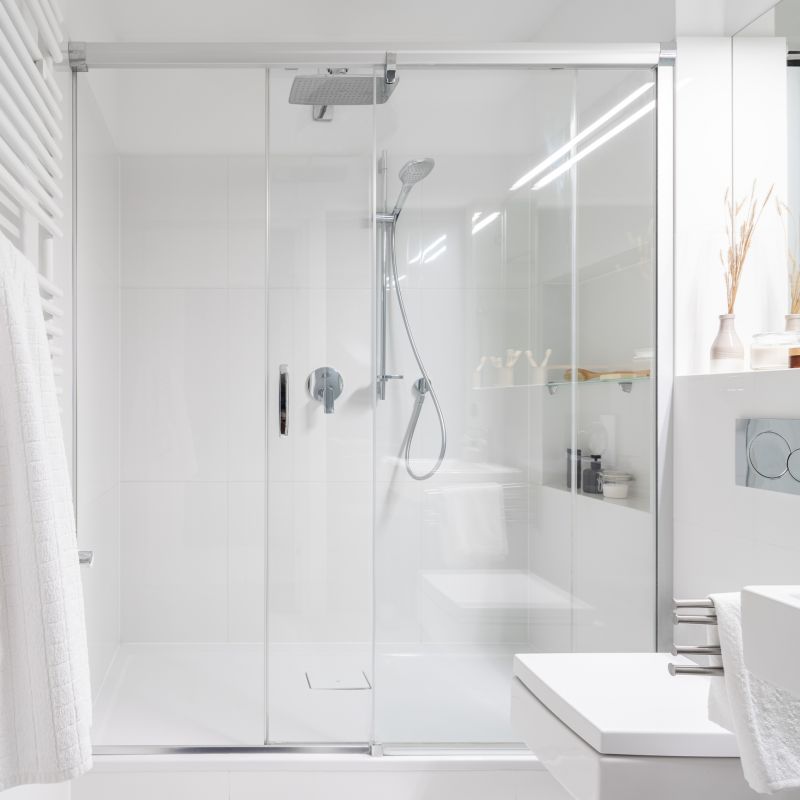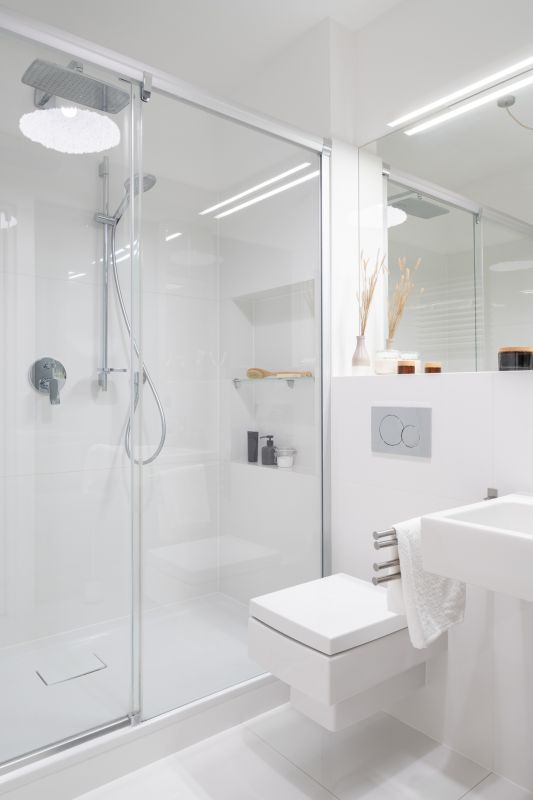Optimized Shower Layouts for Limited Bathroom Spaces
Designing a small bathroom shower requires careful planning to maximize space while maintaining functionality and style. Efficient layouts can make a significant difference in how the space feels and operates. Popular configurations include corner showers, walk-in designs, and recessed shower stalls, each offering unique advantages for compact bathrooms. Proper planning ensures that movement is unimpeded and storage needs are met without overcrowding.
Corner showers utilize space efficiently by fitting into the corner of a bathroom. They often feature sliding or hinged doors and can be customized with various glass styles and tile finishes to create an open, airy feel.
Walk-in showers provide accessibility and a modern aesthetic. They typically lack doors or have a minimal barrier, making small bathrooms appear larger and more open.




| Layout Type | Advantages |
|---|---|
| Corner Shower | Maximizes corner space, suitable for small bathrooms |
| Walk-In Shower | Creates an open feel, accessible design |
| Recessed Shower | Built into wall for seamless integration |
| Tub-Shower Combo | Provides versatility in limited space |
| Sliding Door Shower | Reduces door swing space, ideal for tight areas |
| Neo-Angle Shower | Fits in corner with multiple glass panels |
| Curved Shower Enclosure | Softens space with rounded edges |
In small bathroom shower layouts, selecting the right enclosure and fixtures is essential for optimizing space. Glass panels, especially frameless designs, help create a sense of openness, making the area appear larger. Incorporating built-in niches and shelves can provide storage without encroaching on the limited floor space. Additionally, choosing lighter color schemes and reflective surfaces enhances brightness and visual expansion. Innovative solutions like pivoting or sliding doors further save space and improve accessibility.
Lighting plays a crucial role in small shower areas. Proper illumination, whether through recessed lighting or wall-mounted fixtures, can make the space feel more inviting and less confined. Ventilation is also vital to prevent moisture buildup, which can be managed with compact exhaust fans designed for small spaces. When designing small bathroom showers, attention to detail ensures functionality without sacrificing style, resulting in a balanced, efficient layout.
Ultimately, small bathroom shower layouts benefit from a combination of clever design, quality materials, and strategic placement. Whether opting for a corner enclosure, a walk-in style, or a customized solution, the goal is to maximize every inch while maintaining a cohesive look. Proper planning and attention to detail can turn a compact bathroom into a comfortable, stylish retreat that meets all practical needs.
